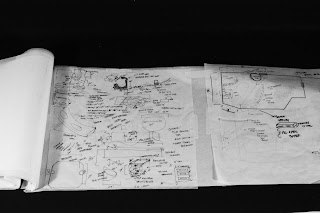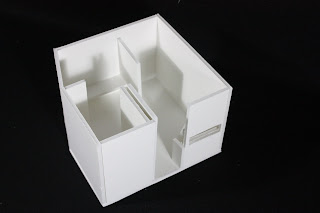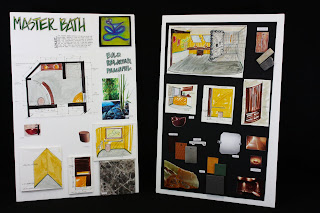


This was an assignment we had for studio where my partner and I went around to various places on campus- in a wheelchair- to experience some of the problems people in wheelchairs deal with. I thought this was very fun, it was definitely tiring and at times frustrating, but it really helped me to understand some of the problems people face. Some issues I ran into were trying to find an entrance into a building without stairs, trying to wheel myself up a hill, and we had considerable trouble trying to fit into spaces and around corners. A lot of the spaces were way too small, and we could not get into them- such as bathroom stalls. Not being able to fit into spaces or down hallways showed the importance of universal design-because there are many people in chairs that need to access everything that someone who's not in a chair does. Universal design is very relevant and very important, and being in a wheelchair for that small amount of time was helpful. I have a better understanding of the needs and limitations that can be eliminated with proper and thoughtful design.


