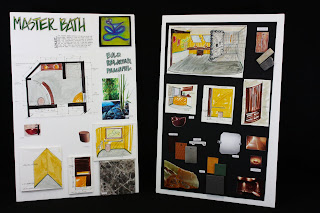
These boards are the finished master bathroom. The boards feature my parti sketch for the room, the final 1/2" = 1' scale floor plan, various elevations, and all of the materials and fixtures. I wanted the bathroom to have a natural looking style, so I incorporated numerous types of stone and metals as well as bamboo plants to help incorporate some outdoor elements inside. The neutral grey concrete flooring helps to bring together all of the colors used, and the back-lit green onyx wall provides a warm glow that highlights all of the colors in the room.
I really enjoyed designing the master bathroom, and I chose to focus on it because it is the most intimate and private bathroom in the house. It calls for special attention, and I feel I put elements into it that gives it a special feel. As far as the way it turned out, I am pleased. Bathrooms were similar to kitchens in respect to all of the specific measurements that are required, and it was challenging getting everything to fit/and or work properly with the necessary codes and NKBA guidelines. For the final bathroom design/display, I thin k I need to work on organization and how things are laid out on the board in order to more effectively communicate the ideas and aspects of the room.
No comments:
Post a Comment